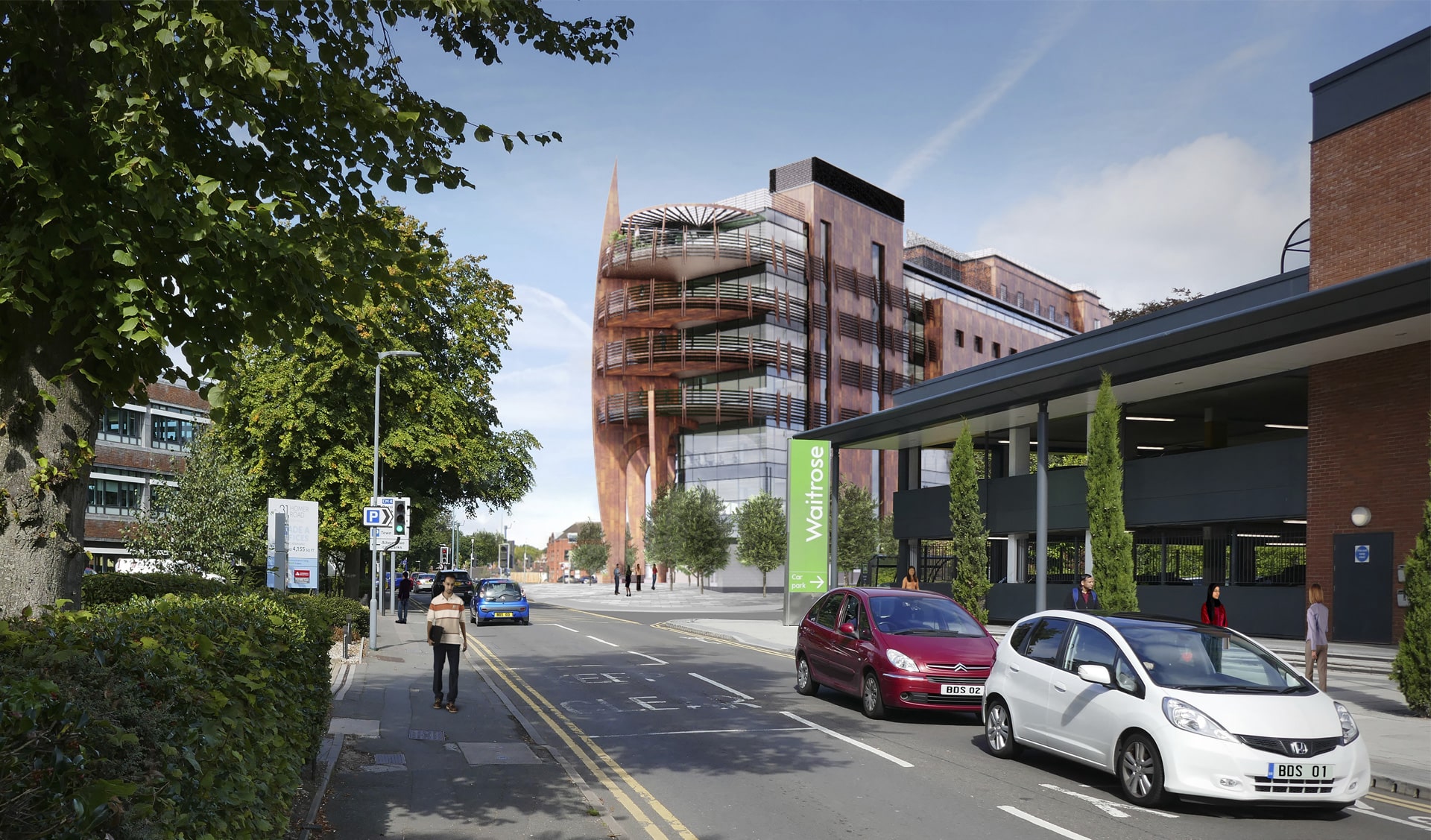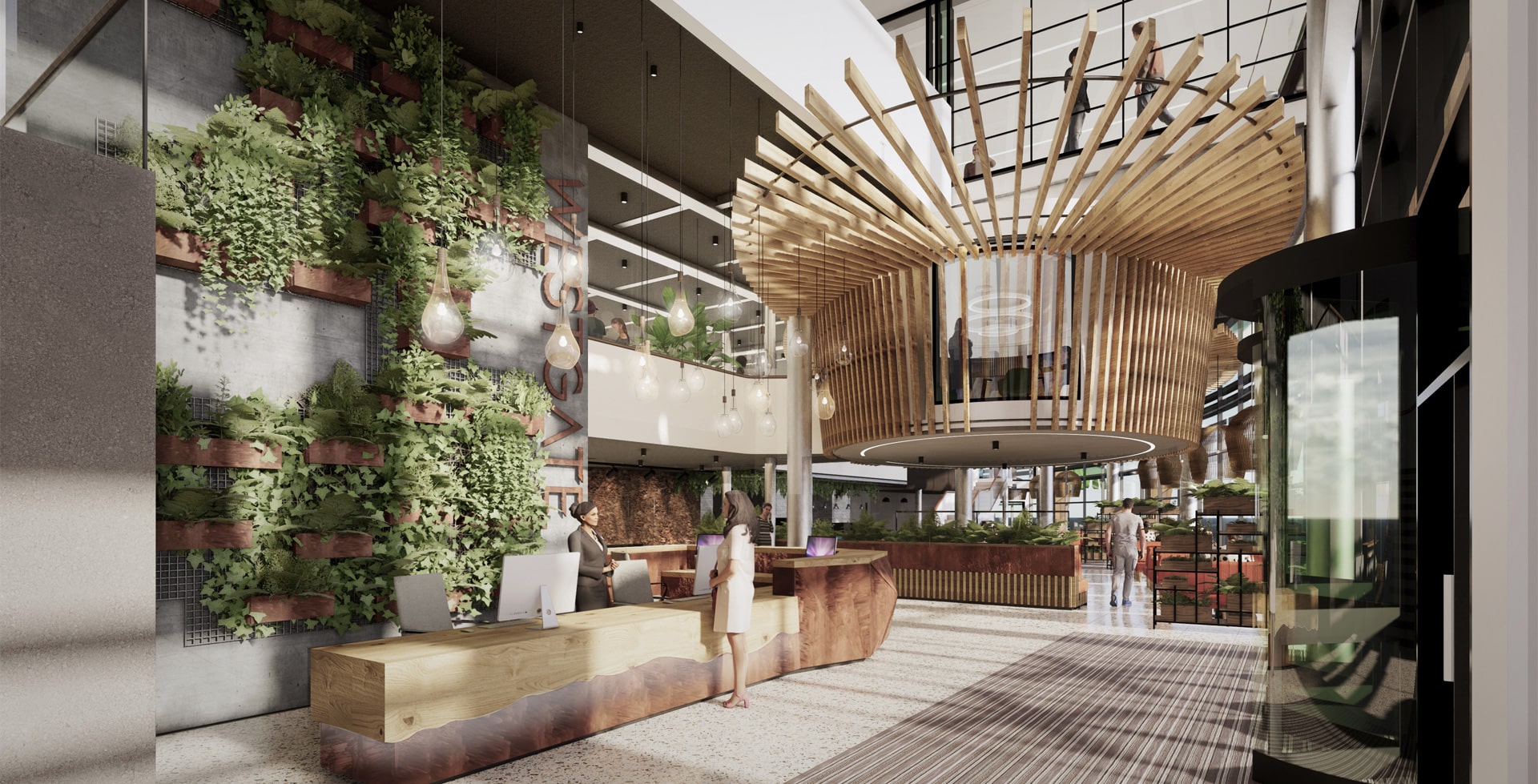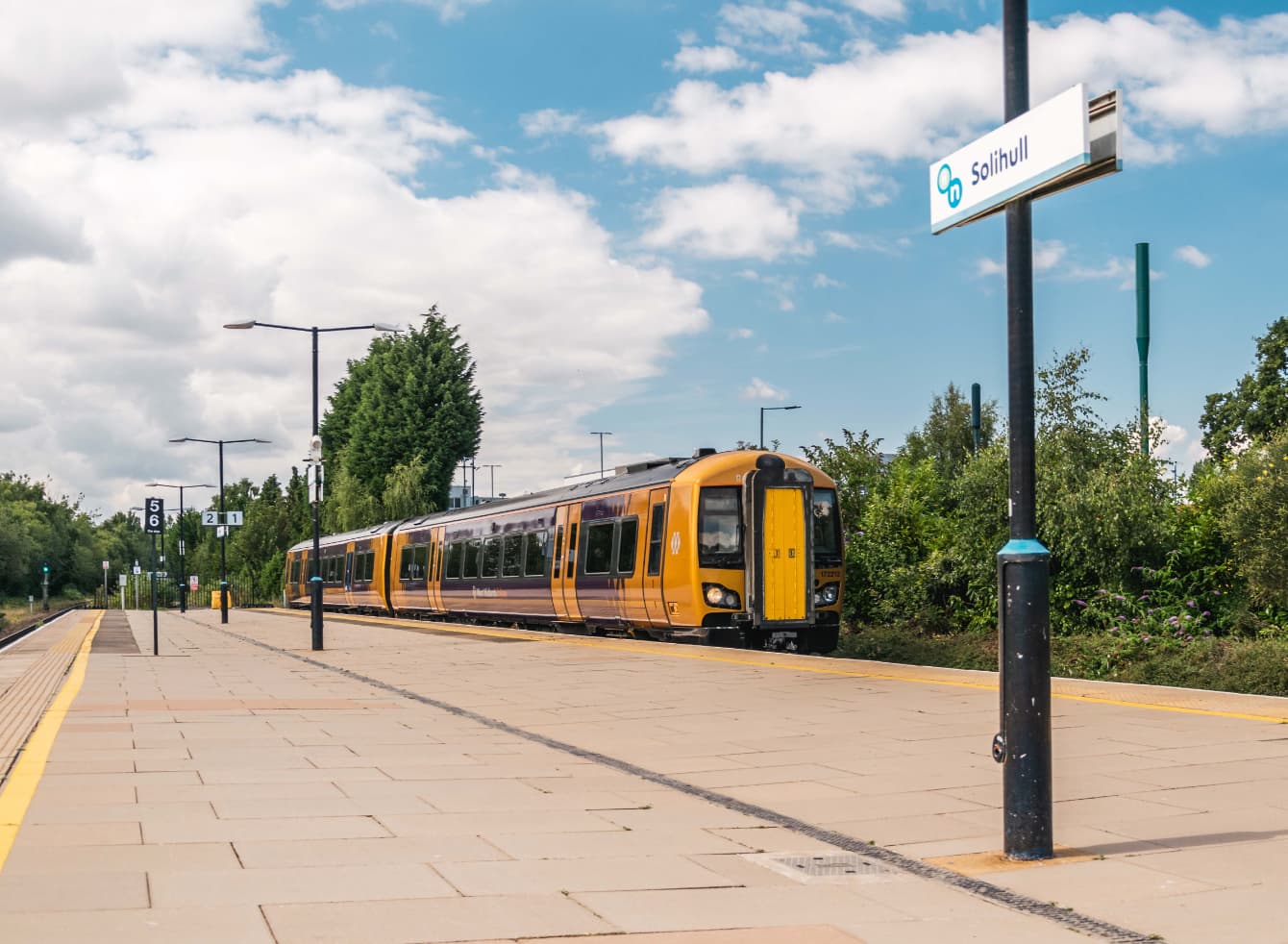

Westgate will be a building unrivalled in Solihull in terms of space, place and sustainability.
With low carbon credentials built into the design and smart floorplates of up to 18,000 sq ft, Westgate will be expertly tailored to the needs of its occupiers.
Innovative co-working and collaboration space will be matched with a ground floor coffee shop and signature reception area.
At the heart of Solihull’s established business district, Westgate positively marks the next generation of quality office space for the town, providing a forward-thinking ecosystem of working environments which support convenience, functionality and wellbeing.



Westgate has been created to deliver flexible and sustainable modern working space.
Approximate measurements in accordance to IPMS3
176 workstations
Smart, Green and Well
Westgate not only offers places to bring people and ideas together, it does so in stylish, connected surroundings supported by the latest in WELL Building standards and connectivity.
Designed to support wellbeing and engagement our collaborative spaces build community, inspire people and harness innovation.
The bright and productive spaces work on many levels, from catch-ups at the refreshment bar to agile working over a coffee, and more formal arrangements around bookable meeting rooms and quiet private desks to catch up on emails and calls, there is a solution for the way you work best.
With essential business facilities and further amenities close by, Westgate is the natural choice to nurture your business.


Alongside Solihull town centre’s major amenities and businesses, Westgate is in a premier location that delivers unrivalled connectivity.
Location